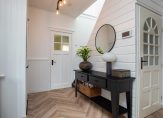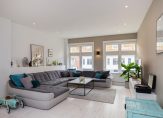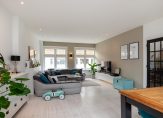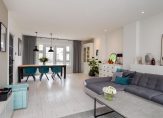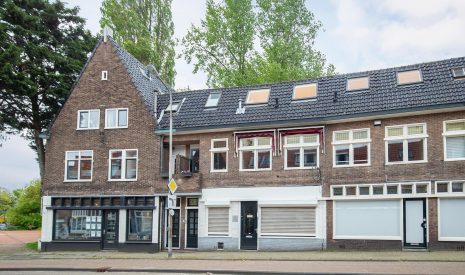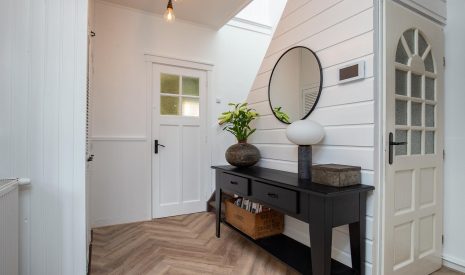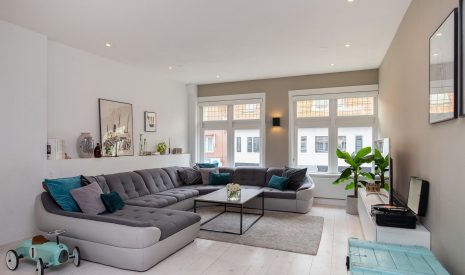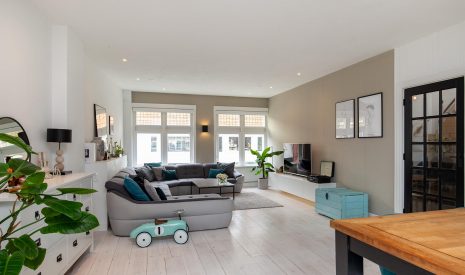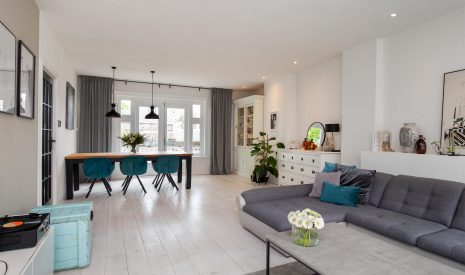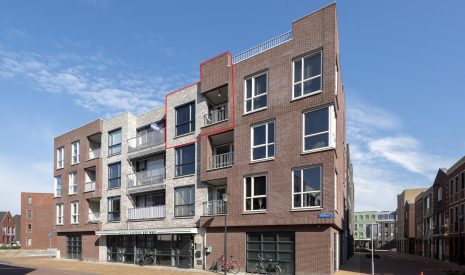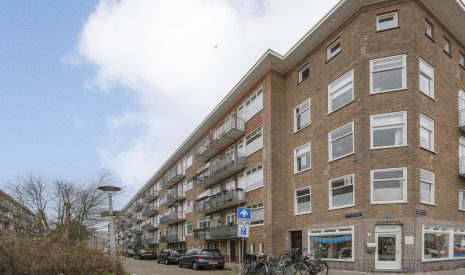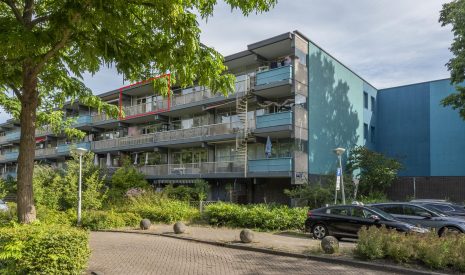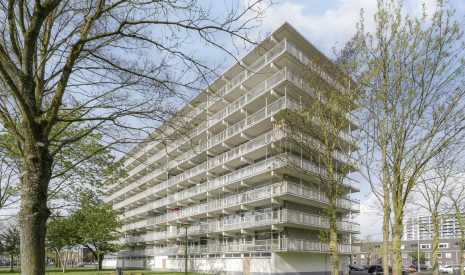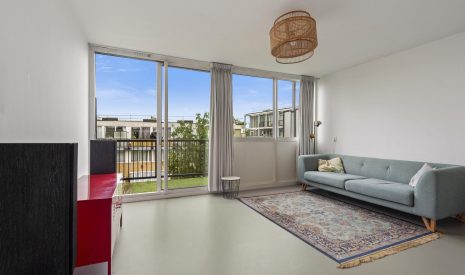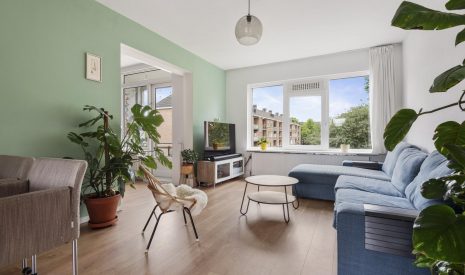€ 399.000,- k.k. of € 1.950,- p/m
FOR ENGLISH, PLEASE SEE BELOW.
Dit ruime appartement met een woonoppervlakte van ca. 132 m² is gelegen in het centrum van Zaandam, op loopafstand van het station, het theater, de bioscoop en het vernieuwde stadshart met alle denkbare winkels, voorzieningen en het bruisende centrumplein met vele restaurants. Vanaf het treinstation Zaandam gaat er 6 tot 8 maal per uur een trein naar het Amsterdam Centraal, binnen 12 minuten staat u dus in het centrum van Amsterdam. Ook is er gratis te parkeren. Deze dubbele bovenwoning is gebouwd in 1930. In 2018 is er een compleet nieuwe CV installatie geplaatst. De woonkamer en slaapkamers zijn in 2019/2020 volledig onder handen genomen. De keuken is in 2020 gerenoveerd en voorzien van nieuwe apparatuur. Ook is er een mogelijkheid tot realiseren van een dakterras en/of dakopbouw. Voorkeur gaat uit naar verkoop inclusief overname meubels (geen extra kosten).
INDELING
Begane grond:
Entree met meterkast en trapopgang naar de 1e verdieping.
1e Verdieping:
De royale hal met videofoon-installatie geeft toegang tot alle vertrekken. De riante woonkamer heeft een oppervlak van ruim 40 m² en dubbele openslaande deuren naar het balkon aan de achterzijde, voorzien van balkonbar en zonnescherm. Aan de voorkant 2 ouderwetse markiezen voor de ramen. Ook is er een mogelijkheid tot plaatsen van een houtkachel. De keuken is voorzien van een gerenoveerd keukenblok voorzien van betonnen werkbladen, oven, vaatwasser, 4-pits gasstel, afzuigkap en een no-frost koelkast. Het tweede balkon aan de voorzijde is bereikbaar vanuit de keuken. Aan de achterzijde bevindt zich de bijkeuken/bergruimte met de wasmachine aansluiting. De toiletruimte beneden is bereikbaar via de hal.
2e Verdieping.
Overloop met lichtkoepel, aan de voorzijde bevindt zich de master-bedroom van bijna 20 m², deze slaapkamer is voorzien van twee dakramen en een knieschot kamerbreed voor extra opslagruimte. Eventueel op te delen in 2 kleinere kamers. Aan de achterzijde bevinden zich nog twee slaapkamers van respectievelijk 14 m² & 9 m², waarvan de grootste met ingebouwde garderobekasten(2020). De badkamer is in 2009 compleet vernieuwd en voorzien een hoekbad/jacuzzi, douchecabine en een dubbele wastafel in meubel, tevens met kamerbreed knieschot voor opslagruimte. Op deze verdieping is er een separaat 2e toilet aanwezig.
BIJZONDERHEDEN:
– Woonoppervlak: circa 132 m².
– Inhoud: 443 m³.
– Bouwjaar: 1930.
– Het appartement is gelegen op eigen grond.
– Isolatie: dubbele beglazing en dakisolatie.
– Mogelijkheid om een dakterras en/of dakopbouw te realiseren. (vergunningsplichtig).
– Servicekosten: € 125,- per maand.
– 2018 – CV installatie aangelegd.
– 2019/2020 – Woonkamer en slaapkamers opgeknapt.
– 2020 – Keuken vernieuwd.
– Gratis parkeren om de hoek.
– Verkoop inclusief overname meubels (geen extra kosten).
Aanvaarding: in overleg.
ENGLISH.
This spacious apartment, 132 m², is located in the center of Zaandam, within walking distance of the train station, theater, cinema and the renovated city center with all imaginable shops, amenities and the bustling center square with many restaurants. From Zaandam train station there is a train 6 to 8 times an hour to Amsterdam Central, so within 12 minutes you can be in the center of Amsterdam. There is also free parking. This double upstairs apartment was built in 1930. In 2018 a completely new central heating system was installed. The sitting room and bedrooms were completely overhauled in 2019/2020. The kitchen was renovated in 2020 and equipped with new equipment. There is also a possibility of realizing a roof terrace and / or roof structure. Preference is given to sale including acquisition of furniture and equipment (no extra costs).
LAYOUT
Ground floor:
Entrance with meter cupboard and stairs to the 1st floor.
1st floor:
The spacious hall with video phone installation gives access to all rooms. The spacious living room has an area of more than 40 m² and double doors to the balcony at the rear, with balcony bar and awning. At the front 2 old-fashioned awnings for the windows. There is also a possibility to place a wood stove. The kitchen is equipped with a renovated kitchen unit with concrete worktops, oven, dishwasher, 4-burner stove, extractor hood and a no-frost refrigerator. The second balcony at the front is accessible from the kitchen. At the rear is the utility room / storage room with the washing machine connection. The downstairs toilet is accessible through the hall.
2nd Floor.
Landing with skylight, at the front is the master bedroom of almost 20 m², this bedroom has two skylights and a wall-to-wall extra storage space. Can be divided into 2 smaller rooms. At the rear are two more bedrooms of 14 m² & 9 m² respectively, the largest of which has built-in wardrobes (2020). The bathroom was completely renovated in 2009 and equipped with a corner bath/jacuzzi, shower cabin and a double sink in furniture, also with wall-to-wall storage space. There is a separate 2nd toilet on this floor.
PARTICULARITIES:
– Living space circa132 m².
– Content: 443 m³.
– Year of construction: 1930.
– The apartment is located on its own land.
– Insulation: double glazing and roof insulation.
– Possibility to realize a roof terrace and/or 3rd floor. (subject to a permit).
– Service costs: € 125 per month.
– 2018 – Central heating installation installed.
– 2019/2020 – Living room and bedrooms refurbished.
– 2020 – Kitchen renewed.
– Free parking around the corner.
– Sale including acquisition of furniture (no extra costs).
Acceptance: in consultation.
- 132 m2
- 3
Kenmerken A.F. de Savornin Lohmanstraat 6A
Overdracht
| Woning prijs | € 399.000,- k.k. of € 1.950,- p/m |
|---|---|
| Aanvaarding | In overleg |
Oppervlaktes en inhoud
| Woonoppervlakte | 132 m2 |
|---|---|
| Inhoud | 443 m3 |
Bouw
| Soort | Bovenwoning |
|---|---|
| Bouwvorm | Bestaande bouw |
| Dak type | Zadeldak |
| Isolatievormen | Dubbelglas |
| Energielabel | D |
Indeling
| Aantal verdiepingen | 2 |
|---|---|
| Aantal kamers | 4 |
| Aantal slaapkamers | 3 |
| Aantal badkamers | 1 |
Maandlasten
Ligging A.F. de Savornin Lohmanstraat 6A
Voorzieningen
Centraal gelegen informatie over de buurt
Aantal inwoners
In de gemeente
153.679
Leeftijd
in percentages van totaal
Huishoudsamenstelling
in percentages van totaal
43%
20% NL
25%
20% NL
32%
20% NL






































